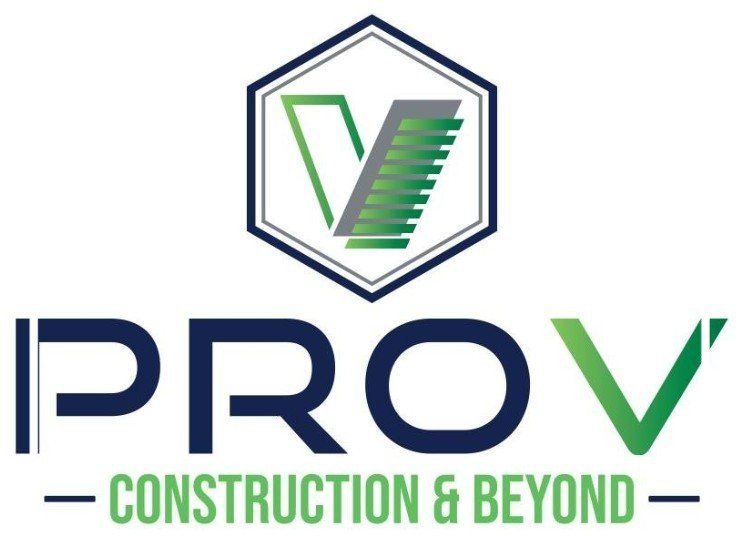3D DESIGN
Our 3D Models for residential homes offer game quality visualizations and experience, our intuitive looks in Floor Plans and introductions offers custom-built experience to the viewer which makes them feel excited with real time experience.
3D FLOOR PLAN DESIGN
Blueprints of a property can be interchanged into 3D, or intuitive floor arranges. Property proprietors who will design their particular engineering plans often look to utilize architectural design software for 3D or intelligent floor arranges. 3D architectural plans are representations/design of the property. It is made from the fundamental blue prints of the building which is further altered to include electrical outlets, plumbing fixtures, windows, doors, furniture and so forth. This gives an entire review of the home and the elimination of unused areas. 3D home or office plans are a decent method for understanding the space around the property and speaking to the right measurement of doors and windows for proper ventilation. Plans of the existing structure are utilized, and the preferred changes are finished with no compromise in the structural quality of the building. Engineering services also help in making utilization of the space to add space to the current structure. We provide various another services such as 3D Floor Plan Services, Interactive, 3D Section Plan, Residential 3D Floor Plan, Commercial 3D Floor Plan.
Architectural plans have been a major concern for real estate land owners who put resources into building a property to rent or sublet them. 3D and intuitive floor arrangements are clear, color quoted and shaded appropriately to represent to various regions of property.

